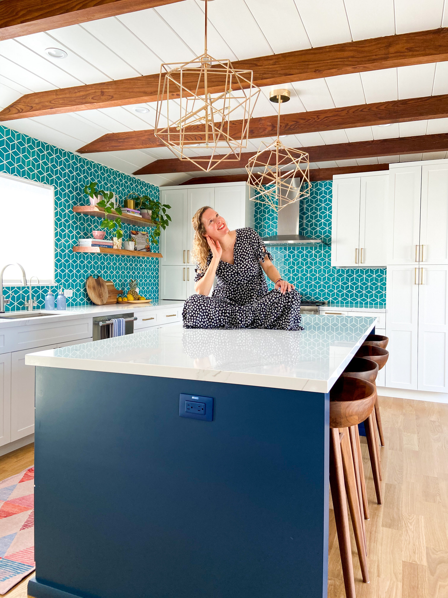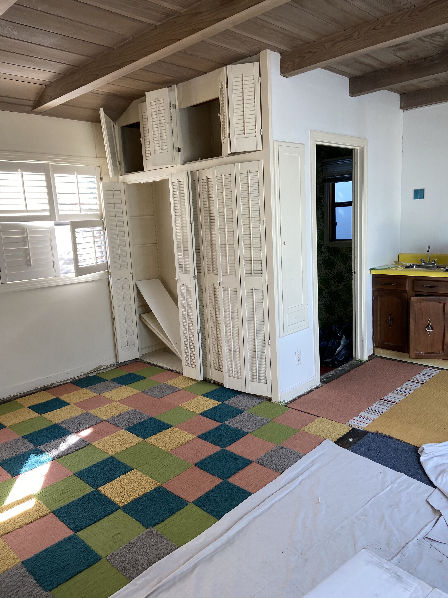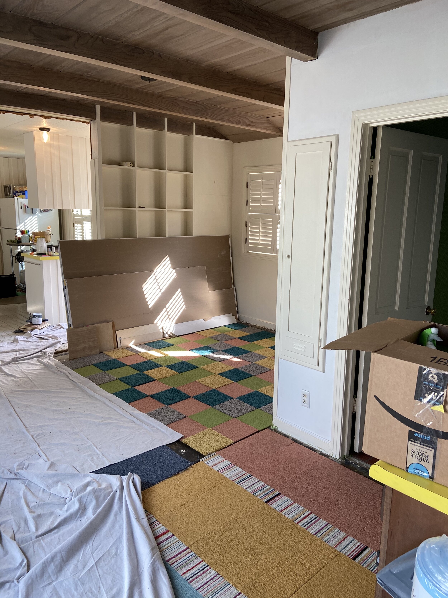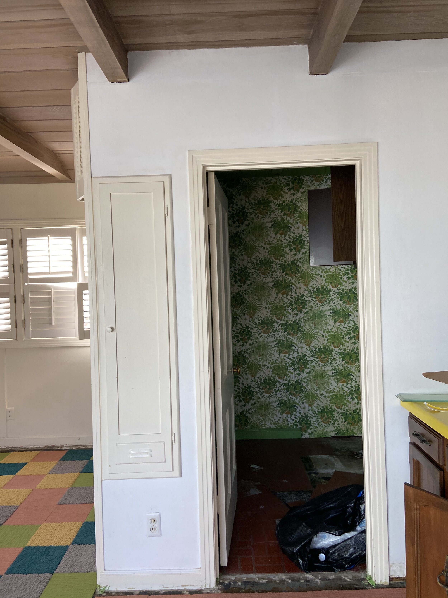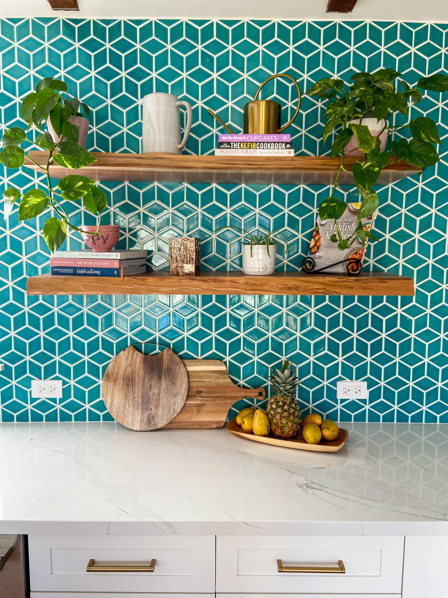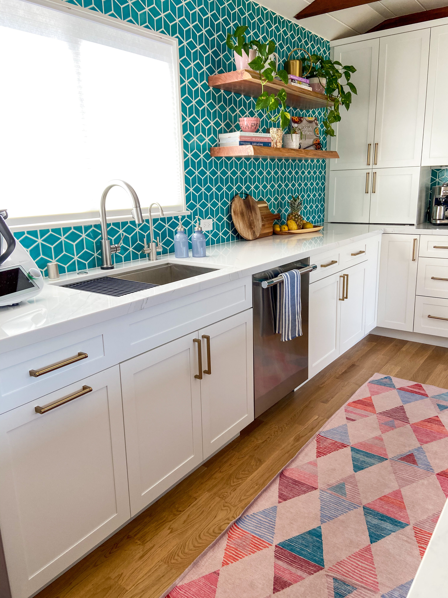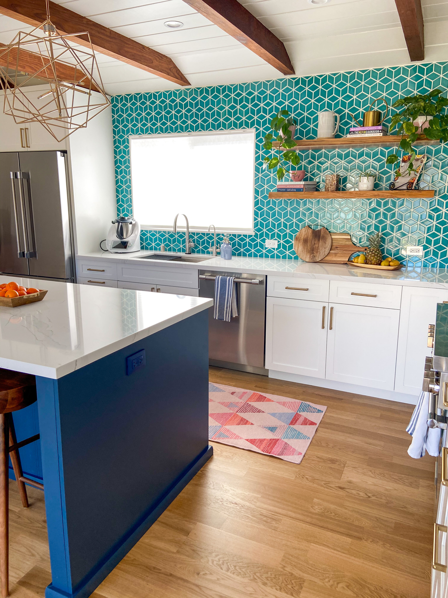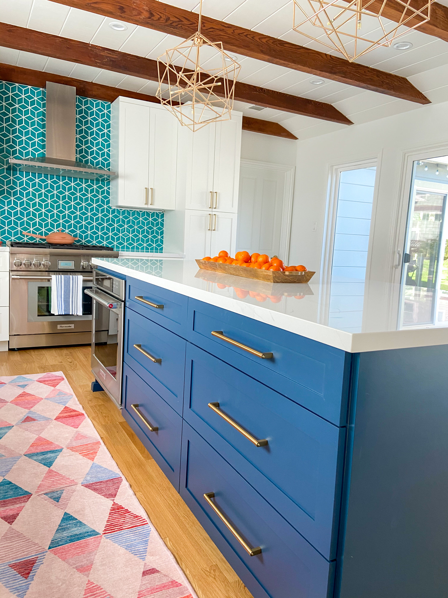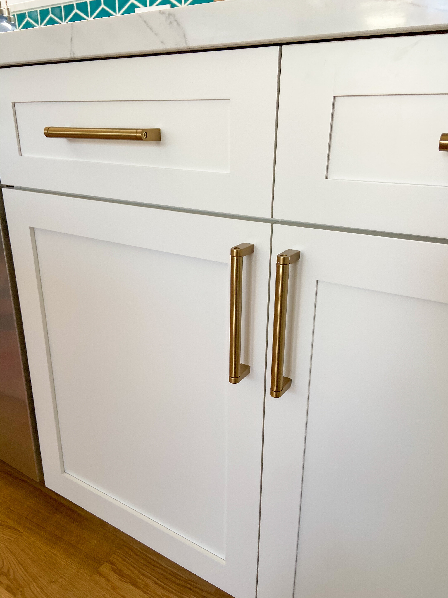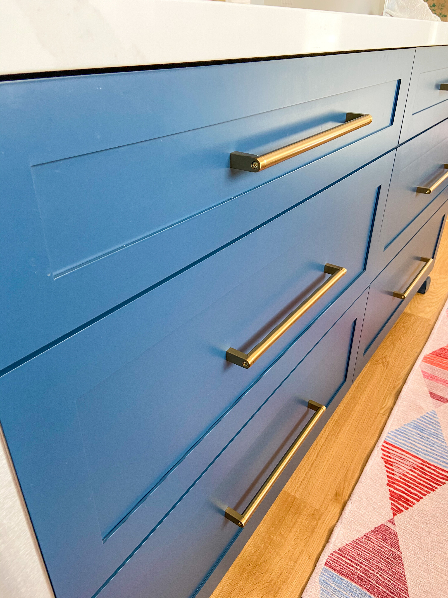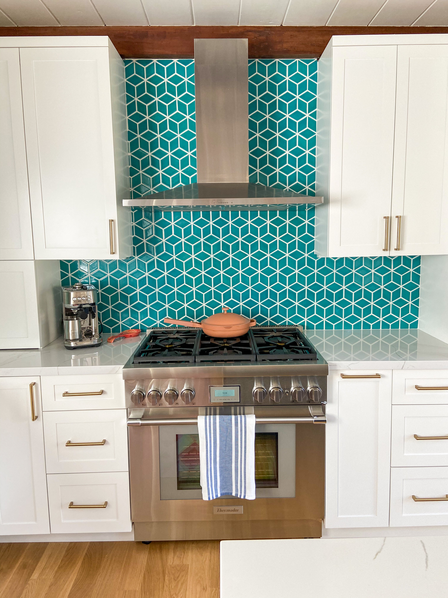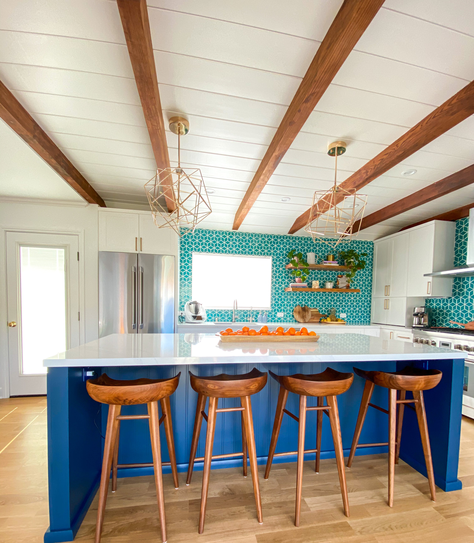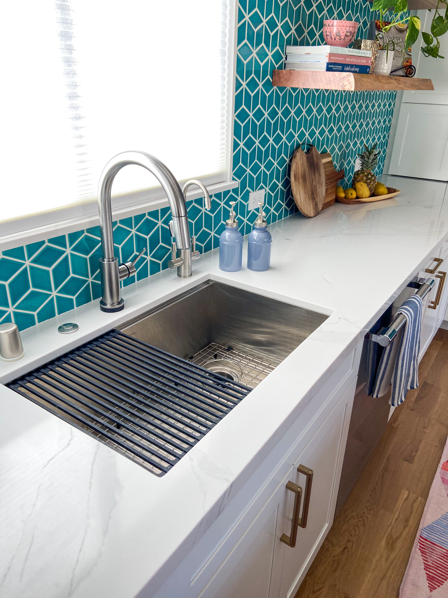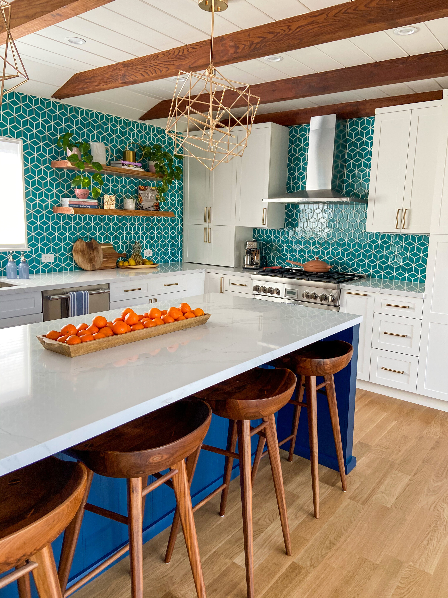Our Kitchen Remodel is Done!
My kitchen is finally live on this piece of the internet!! I’m so excited to share it with you!
When we first saw this house we had the idea of leaving the kitchen where it was but opening it up to the family room, which meant taking out a load-bearing wall. We had a friend come to see the house one day and he mentioned moving the kitchen to where the dining room and laundry room were.
At first, we weren’t sure because we were really excited about having a laundry room, very quickly we realized that the laundry room was tiny and not super useful. We also talked to a few contractors and realized it would be cheaper to move the kitchen than taking down the load-bearing wall. Easy decision, we moved the washer and dryer to our closet (one day I’ll show the space we created there) and started to work on designing my dream kitchen.
Here are some pictures of the space right before the demo.
We decided on our contractor, Future Vision Remodeling, the great thing about them is that they have in-house designers, so I didn’t need to find another person on top of the contractors. I knew what I wanted but needed help with a couple of key decisions that the designer helped me with.
The biggest decision he helped me see was that we needed to make the window smaller so we could fit the fridge on the side of it, and I don’t know why I fought him so hard on it, it’s the perfect spot for the fridge.
When he first gave us the design, he had put all upper cabinets, which I found boring. I knew I wanted an impactful backsplash and thought having all upper cabinets was going to take some of the beauty of the tile away. So I decided to take out the uppers on one side and put the floating shelves, I also added the appliance garage to have somewhere to hide the clutter.
Cabinets
I knew I wanted shaker-style cabinets but the regular shaker were too deep for my taste, so I went with the kind that is not as deep, easier to clean and I think it gives it a bit more modern look. I also knew right off the bat that I wanted white cabinets on the perimeter, to make the tile pop, but a blue island because I was afraid that a white island would look too sterile. I chose the color Elemental White for the perimeter and Blue Lagoon for the island.
Our cabinets are Omega Cabinetry, we got them from Western States in Mountain View, they were great to work with and solved all the problems we had.
Backsplash
When I was looking for tile I kept going back to Fireclay Tiles, everything I liked was from them and they’re local to the Bay Area so I visited their showroom. I already knew the shape I wanted because it was a bit mid-century modern, which I love! I wasn’t so sure about colors, at first, because our old kitchen was bright yellow that’s what I wanted to go with, but after looking online I didn’t like what I saw. I don’t know why, I kept being drawn to teal tiles, that’s all I had saved on Insta and Pinterest.
When I visited Fireclay’s showroom I loved a few different teals, I brought the samples home and stuck them on the wall to see how the sun hit them at different times and just to stare at them. Every time I would look at them I kept being drawn to this color (Naples Blue) and that’s what I ended up with.
Counters
Tiles and cabinets were easy to decide on but the counters were so hard!! Normally, I don’t really pay attention or particularly like counters, it’s just not my thing. I wanted something super simple with not a lot of veins. The first one I chose ended up being sold out, so I went down the rabbit hole of quartz countertops. I looked at everything and I liked nothing! Until I went to DaVinci marble in San Carlos and they had a big slab of the Compac Unique Calacata, I ended up falling in love with them! So much more veining than I thought I wanted but somehow it just worked, and I love them so much!
Light fixtures
When I first saw some light fixtures on Wayfair I fell in love, easy, it was done…not so fast when I got them they were so small! I couldn’t fit three across the island because of the beams, I couldn’t have one hanging off the beam. But they were too small for just two. I went back and forth with a bunch of ideas until I came across the same lights but bigger! I was sold! I love that they don’t have glass (less to clean) and that they’re both impactful but let the backsplash shine. Because of how geometric they are it goes so well with the tiles.
Stools
If you’re thinking at this point that I’m insane from all my research, stools take the cake! I feel like I literally saw all the stools the internet has to offer and I didn’t like any of them! The only ones that I remotely liked, my husband hated. Here I was on Black Friday, trying to figure out which stools I was going to get because I truly didn’t like anything! And I called the same friend I mentioned earlier, he and I went through so many until I saw these. I loved that the wood would complement the beams and the floating shelves and kind of bring the whole design together. The price point was a little higher than I wanted (even with the 40% off I got them with) but I was out of options. And they look so freaking good!
Appliances
The smartest thing we did with this renovation was to pick out appliances early on. We even picked them before our contractors! We decided to go high end with our range (Thermador), I wanted a 6 burner 36” range, but also a second oven (in the island). We didn’t like what Thermador had to offer for fridges, but Bosch owns Thermador and they make a fridge with the same handles, sold!
For the second oven, I didn’t want to spend the money on a Thermador just to match the handles, especially when it was going on the island. So we went for a KitchenAid 30” wall oven that has similar handles and we love it!
Floating Shelves
For the floating shelves, we wanted to DIY something. We found a local guy on Facebook Marketplace that sold unfinished live edge wood. I sanded it and finished it with a UV treatment. I’m in love with them!
I hope you love my kitchen as much as I do. I wanted something eclectic that matched my colorful style but also classy and well designed.
Party on,
Myri

